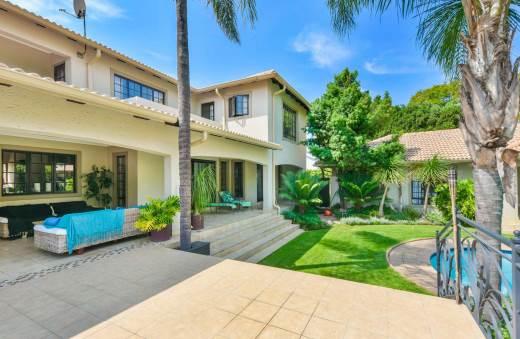Available From
Available Now
Property Features
4 Bed House in Fourways Gardens
Main Bedroom with en-suite bathroom, air-conditioner, balcony, under floor heating and laminate flooring. Bedroom 2 with air - conditioner , built in cupboards and laminate flooring. Bedroom 3 with built in cupboards and laminate flooring. Bedroom 4 with built in cupboards and laminate flooring. Main Bathroom with bath, double basin, double shower and toilet. Second bathroom with double basin, bath, shower and toilet. Open plan reception room with tiled floors. Entrance hall. Open plan dining room. Family / Lounge room with wood fireplace and laminate flooring. TV room with tile floors and outside courtyard. Kitchen with granite tops and breakfast nook. Guest cloakroom. Scullery. Tiled roof. Plastered walls. Wood Windows. Exterior features including undercover braai area and patio, washing line and water feature. Landscaped garden, computerized irrigation, swimming pool. Fibre and pet friendly.
- Additional Option - House can be made available semi or fully furnished at an additional cost if required.

+27 (0)60 982 8035
whatsapp agent
ari@dreamhomesa.co.za
ari@dreamhomesa.co.za
View all agent properties
