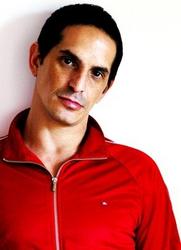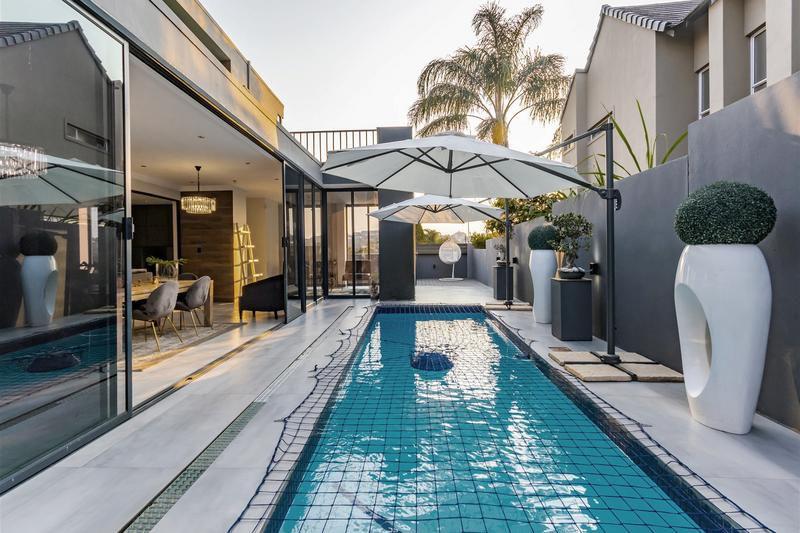Available From
Available Now
Property Features
4 Bedroom House to Rent in Sandton Central
Double-storey cluster with lots of natural light flowing in through the ceiling to floor windows, in all living spaces. Double volume entrance hall, open-plan formal lounge and family room - all tiled. The dining room has sliding doors which lead out to a neatly manicured garden with a pool. Beautiful fixtures and fittings throughout the home and a private gym room/4th bedroom.
The kitchen is well designed with a gas stove and hob on the middle island. Lots of cupboard space with granite-topped surfaces to work on. Sliding doors lead out to the garden area. A comfy theatre style set up off the lounge. Nice size study has laminated flooring and sliding doors that lead out to the garden. The tiled staircase with glass bannisters lead you upstairs where you will find a luxurious pyjama lounge and 3 spacious bedrooms with en-suite bathrooms.
- R70 000 FURNISHED OPTION AVAILABLE

+27 (0)60 982 8035
whatsapp agent
ari@dreamhomesa.co.za
ari@dreamhomesa.co.za
View all agent properties
